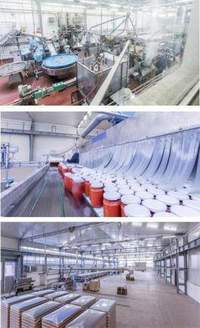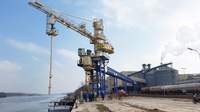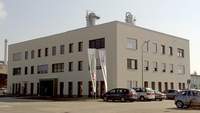 Anlagenbau 4.0 - Plant optimization in every respect
Anlagenbau 4.0 - Plant optimization in every respect Biturox®-Technology - For quality bitumen based on the world’s leading process
Biturox®-Technology - For quality bitumen based on the world’s leading process Optimal refinery shut downs by implementation of innovative process solutions, precise planning and logistics
Optimal refinery shut downs by implementation of innovative process solutions, precise planning and logistics REVAMPED by Pörner - For an economic production at best conditions
REVAMPED by Pörner - For an economic production at best conditions  PÖRNER teamwork
PÖRNER teamwork No more residues - with SDA and Biturox® to a residue-free refinery
No more residues - with SDA and Biturox® to a residue-free refineryFrom its beginnings Pörner has realised more than 2.000 industrial plant projects. Over 60% of Pörner-Value are created by export. World-known famous enterprises place their trust in Pörner since many years.
Beside their engagement by the construction of industrial plants Pörner civil construction engineers support independently small and medium sized companies in Austria by their projects.
The CSA department is also involved in industrial and building construction providing architectural services besides stress calculation, design and execution.
Planning of an efficient cooling water supply for the frequency converters as part of the modernisation of a dedusting fan in the electric steelworks; savings of 40-60 % in electrical energy
Planning for a crystalline betaine production plant with a production capacity of 8,500 tpa and an investment of 40 million Euro. The betaine obtained from beet molasses is used in the cosmetics and food industries.
Construction of a screening plant for BioAgenasol (organic solid fertilizer) to separate various grain sizes including an automatic packing unit.

Reconstruction and relocation of a food production factory with adjustments for infrastructure facilities acc. to hygienic and technical demands, thermal and static refurbishment of production, storage areas and administration building.
Capacity expansion of a special baby food production including a 4-floor building expansion, connection to the existing production line, construction of a storehouse with truck loading stations.

General contractor for the construction of a new ship loading station for grain and feed

Turnkey-construction of an administration building with 2,000m² useable area, including cloakroom
Architecture, planning and technicalities of the exposition building “Energiewelt” (“Energie-world”) in Vienna. With a forward-looking architecture, as well as efficient use of energy resources and justifiable construction costs the building was realized within only four months.
Planning and visualization of a loft extension for a house of the Wilhelminian era in the city's center.
Modern Vineyard installations with high quality architectural design for the manufacturing of red and white vine.
General planning of “Sparkasse” headquarters expansion in St. Pölten, capital of Lower Austria. Reconstruction of customers area, as well as the cash desk hall of the subsidiary in Domgasse 5 and reconstruction, expansion and revamp of the one in Domgasse 3, in St. Pölten.
Revitalisation of the head office of Sparkasse Niederösterreich at the cathedral square in St. Pölten. The building was partly hallowed out, the ceiling of the ground floor lowered and the courtyard covered with a curved steel- and glass-construction. A new floor plan was designed and the rooms were completely refurbished.