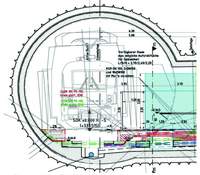 Anlagenbau 4.0 - Plant optimization in every respect
Anlagenbau 4.0 - Plant optimization in every respect Biturox®-Technology - For quality bitumen based on the world’s leading process
Biturox®-Technology - For quality bitumen based on the world’s leading process Optimal refinery shut downs by implementation of innovative process solutions, precise planning and logistics
Optimal refinery shut downs by implementation of innovative process solutions, precise planning and logistics REVAMPED by Pörner - For an economic production at best conditions
REVAMPED by Pörner - For an economic production at best conditions  PÖRNER teamwork
PÖRNER teamwork No more residues - with SDA and Biturox® to a residue-free refinery
No more residues - with SDA and Biturox® to a residue-free refineryIn community building construction the CSA department has demonstrated its ability with projects that were partially very challenging, such as conversion and expansion of a parish church, conversion and renovation of a heritage-protected hospital building or the museum of modern art. With projects for Shell or ÖBB, Pörner is actively involved in expanding the infrastructure.

Development of a prototype for a remote-controlled modular drainage flushing system to clean tunnel drains; a small-series production of the prototype is intended
Pörner has been planning and constructing for Shell in Austria since 1992. Currently, the Shell stations are being equipped with a new store concept. On the picture you can see the complete new building in modular construction in Vienna, December 2021.
General planning for a 3-storey loft conversion at the headquarters of the Pörner Group was a static challenge for the building, which dates back to the 19th century. The three additional floors (about 750 m³) were placed as a steel construction on new load distribution bars made of reinforced concrete. The wall structure was carried out in glass, timber and drywall constructions. In the courtyard, a lift was installed and in its shafts the entire HVAC-system was reinstalled.
Demolition of existing church except for the tower and the apse, followed by the construction of a new church building. The space was surrounded by massive walls and a fan-shaped dried glue wood structure which unfolds within a frame construction.
The Museum of Technology decided to dedicate 2.500 sqm of permanent exhibition area to information and communication, a space called „medienwelt“ („mediaworld“). Scope of service was the entire project management for planning and installation, divided into: cost, schedules, information and quality supervision.
Remodeling of the pavilions on the “Baumgartner Höhe”, taking into account that these buildings are under architectural conservation. As the department of neurology was to be established there, the buildings were hallowed out and the floor plan partially changed, as well as complete new interior fittings organized.
Installation of mother-child-units in Pavillon14, listed as historical monument, of the Wilhemian Hospital. In parallel, the entire building was renovated and the basement and attic expanded. The facade was completely refurbished as well as a lift installed.
Renovation of patient pavilions 3, 5 and 11 of a social health care center with overall 150 beds, intensive care unit and hydro therapy area
A new museum of 3.500sqm exhibition space to accommodate the Essl Art Collection, as well as 2.500sqm for deposit, bureaus and a café, as well the construction of a green roof and the construction of outside facilities were build. The building was made out of concrete and steel, partly including coated concrete elements and a full thermal protection façade. In the courtyard a large glass facade has been arranged.
Infrastructural facilities are also part of the CSA portfolio. Projects for the construction and renovation of petrol stations as well as engineering and construction of transmitter stations were undertaken to the customers’ satisfaction.
An own project team planned and realized over 450 transmission stations for “Connect Austria” (ONE) in Vienna, Lower Austria and Burgenland. These stations were not only installed in the open, so called Greenfield Sites, but as Roof Top Sites as well on constructions such as wind power stations, observation points or church towers, strategically situated to be out of sight. During the entire project the team took into account the preservation orders and governmental disposals. A detailed documentation consisting of detailed visualizations and photomontages guaranteed that the authority could evaluate the object objectively.